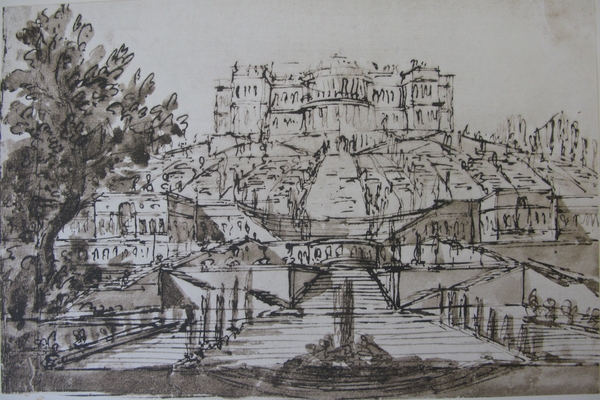Design for an Italian Villa with lofty terraces
Summary
A reproduction produced by the Vasari Society of a drawing by Giovanni Battista Piranesi. The drawing shows a large, grand house on a hill with a series of steps, vistas and architectural structures leading up to it. There are a series of other buildings to the left and right, but these appear to be part of the grand structure as they look similar in design to the main building. There is a large tree at the left edge of the composition, and more cyprus trees arranged around the composition. Text in the accompanying booklet produced by the Vasari Society: "No. 15 GIOVANNI BATTISTA PIRANESI (b. 1720; d. 1778) DESIGN FOR AN ITALIAN VILLA WITH LOFTY TERRACES British Museum, 1908-6-16-1. From the Collection of Dr. John Gott, Bishop of Truro. Pen and bistre and bistre wash. 16.3 x 24.8 cm. (6 7/16 x 9 3/4 in.). This and the following drawings belong to the large series of Piranesi acquired by the British Museum in 1908 (see Vasari Society V. 14 and 15). The present example, which appears to be a purely imaginative design, is in Piranesi's mpost brilliant manner, and possesses something of Tiepolo's magical power in rendering light and shade. A. M. H."
Object Name
Design for an Italian Villa with lofty terraces
Date Created
1910-1911
Dimensions
support: 45.6cm x 38.1cm
accession number
1932.74.15
Collection Group
Medium

