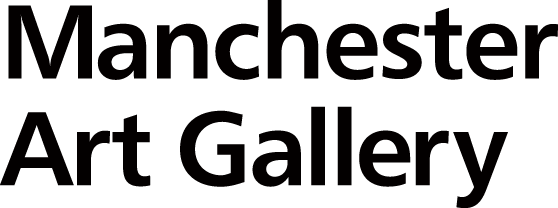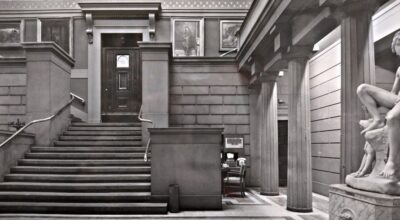Not so many years ago, the process of planning a new exhibition or display relied upon rickety foamex models of gallery spaces along with fiddly pieces of photocopied paper – representing the artworks – and bluetack. It worked, after a fashion, but was hardly the most useful way of approaching this complex task.
Here at the Gallery we have for the past several years planned every major exhibition with the aid of 3D modelling software. Typically any change we make to our gallery walls can be visualised in 3D first, before we hang or move a single picture.
AV Technician Shay tells us more about how and why we do this.
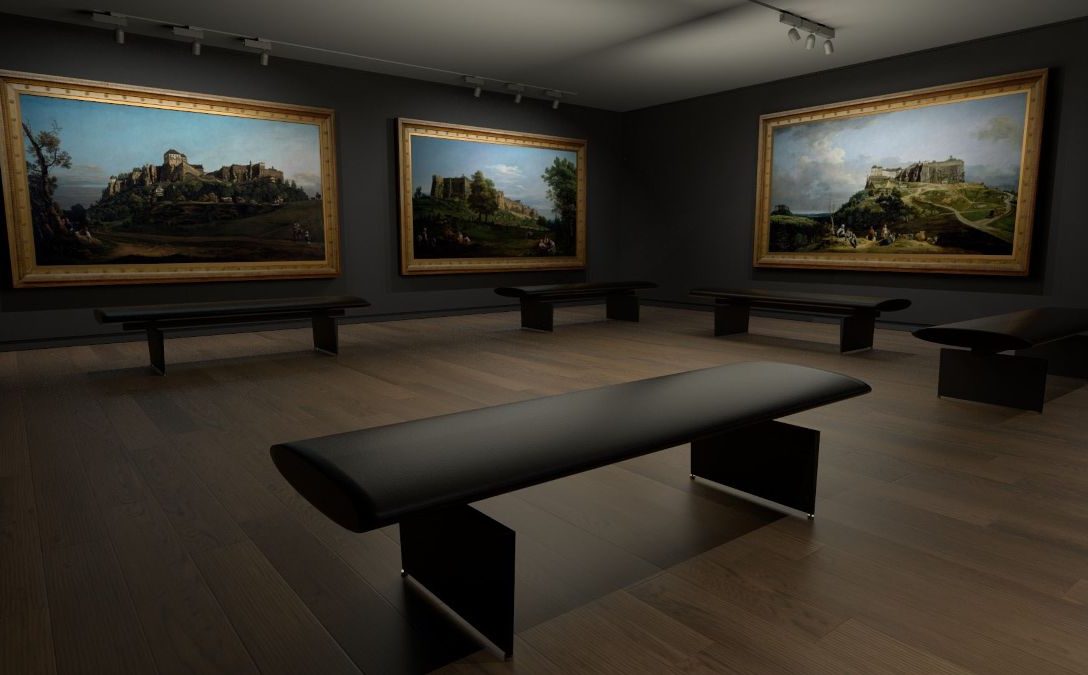
Initial modelling
Once the basic concept for an exhibition has been established the lead curator will share details of the proposed show with me. For example, the gallery space will already have been chosen and a list of possible artworks to be included will have been compiled. Basic details for the exhibits such as a photograph, dimensions, location and other useful information will also be included with this preliminary information. Also an indication of an object’s conservation status or loan availability is included – as sometimes the availability of an object cannot be at first confirmed and so a short-list for modelling is formed, objects certain for inclusion being modelled first.
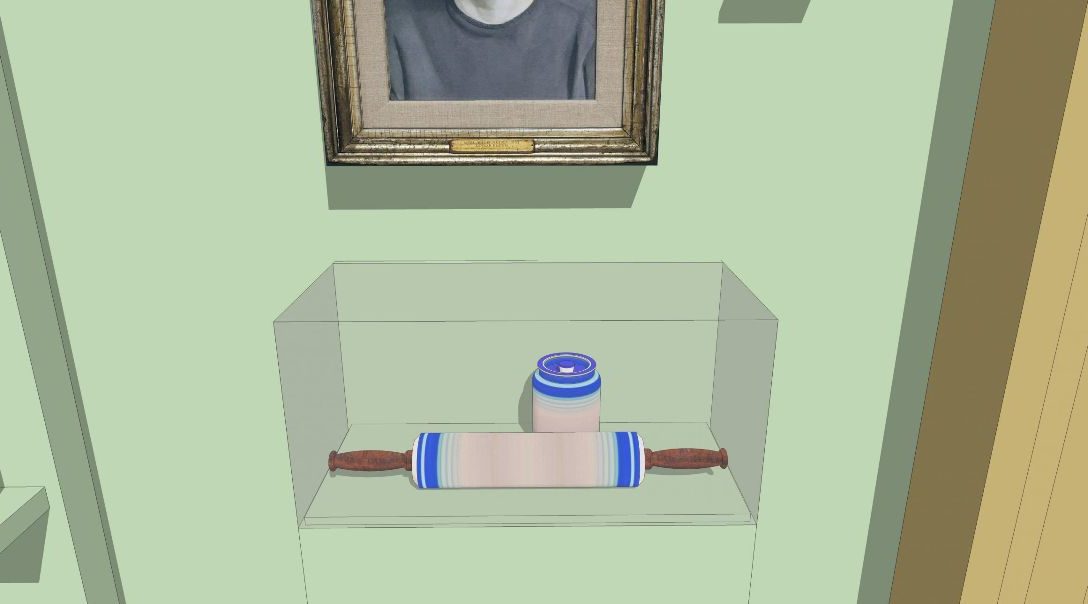
Because we keep an archive of the models we make, it may be that an object has already been modelled and so these models can be reused, but in most cases exhibits are new to the gallery and have to be modelled from scratch. If we have direct access to the exhibit then measurements can be taken, additional photographs or sketches made and these all contribute to making a convincing 3D representation. If we don’t have direct access to the item then we can usually aquire photographs and dimensions from the lender or owner. Although most objects can be reduced to quite simplified forms, the process of modelling can still be a time consuming process. The level of detail built into each individual model has to be carefully managed.
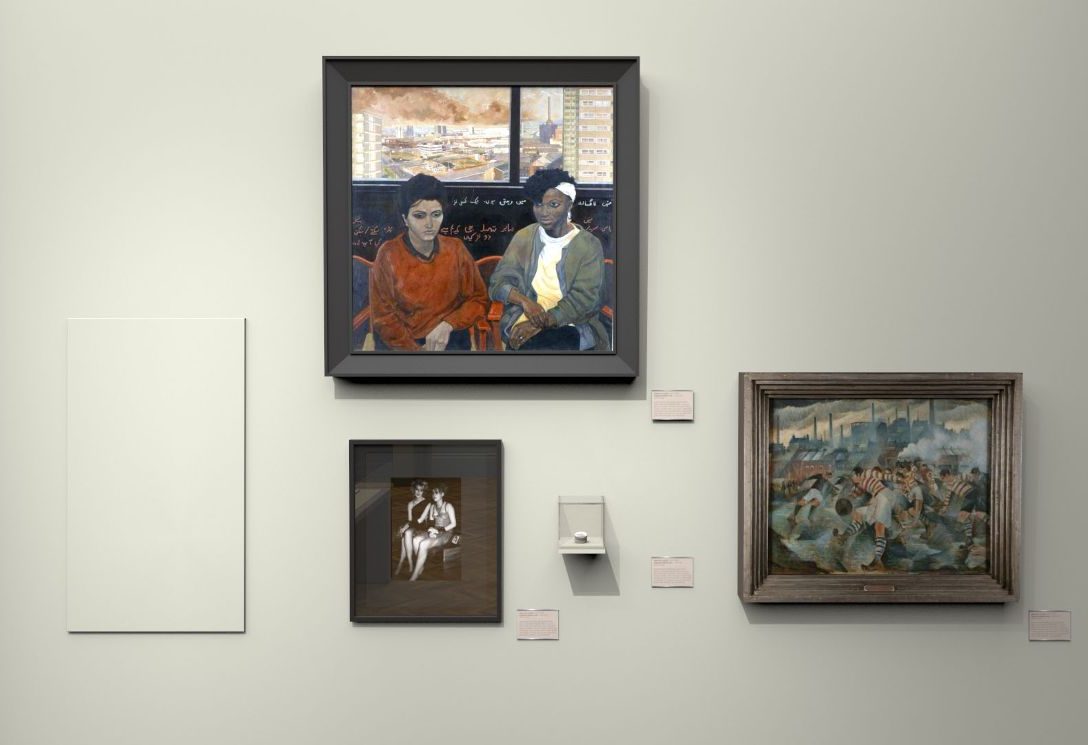
When all the objects have been modelled, the process of placing the exhibits into the main gallery model can begin. When an exhibition is conceived there is usually a story being told. The telling of this story unfolds through the placement of exhibits throughout the gallery and out of this process an exhibition plan emerges. Exhibits can be grouped together to tell portions of the story, their locations can be calculated to draw visitors attention to a set of relationships, so they can build the story for themselves. And so a 3D model allows a curator to view combinations of objects and various patterns of arrangement until the most satisfying one is reached.
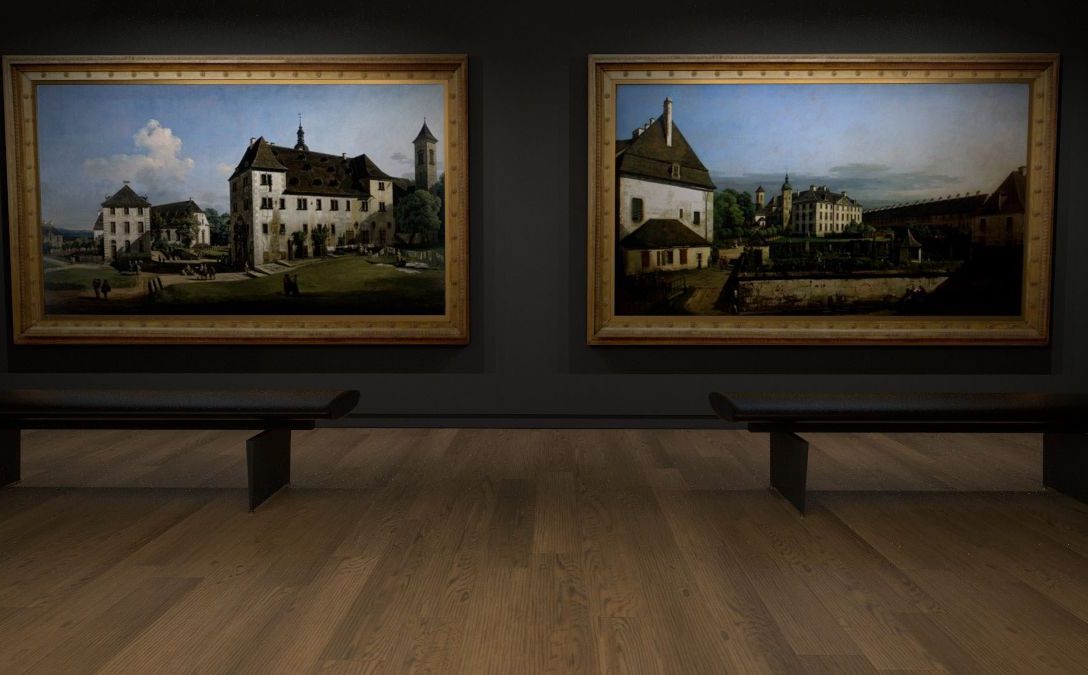
The flexibility of the 3D model, allowing arrangements to be viewed from all possible points of view, aids in the creative process. Often several competing versions of an exhibition can exist at once and be worked upon in parallel until a clear favourite emerges. From a logistical point of view the narrative demands of the exhibition story can be discreetly merged with the technical demands of the gallery space at an early point in the planning. For instance a video art-work will require a power supply and that requirement might influence its position in the gallery plan and this might emerge as a problem later if not taken into account early on.
BECAUSE EVERYTHING IS SCALED CORRECTLY WE CAN BE SURE THAT EVERYTHING WILL FIT!
Typically, the creation of an exhibition model takes place over a number of weeks and a number of sessions. The exhibiton curator and myself sit side by side at a computer, viewing the model on a monitor or if a larger group of collaborators and contributers are involved we’ll project the model onto a large cinema screen. The exhibits are placed around the gallery walls in a process that mimics the real-world activity. Sections of the exhibition are assembled one at a time. Typically, everything designated for a particular area is placed randomly on the walls first to ensure there is sufficient wall space and then carefully rearranged to best effect. Because everything is scaled correctly we can be sure that everything will fit!
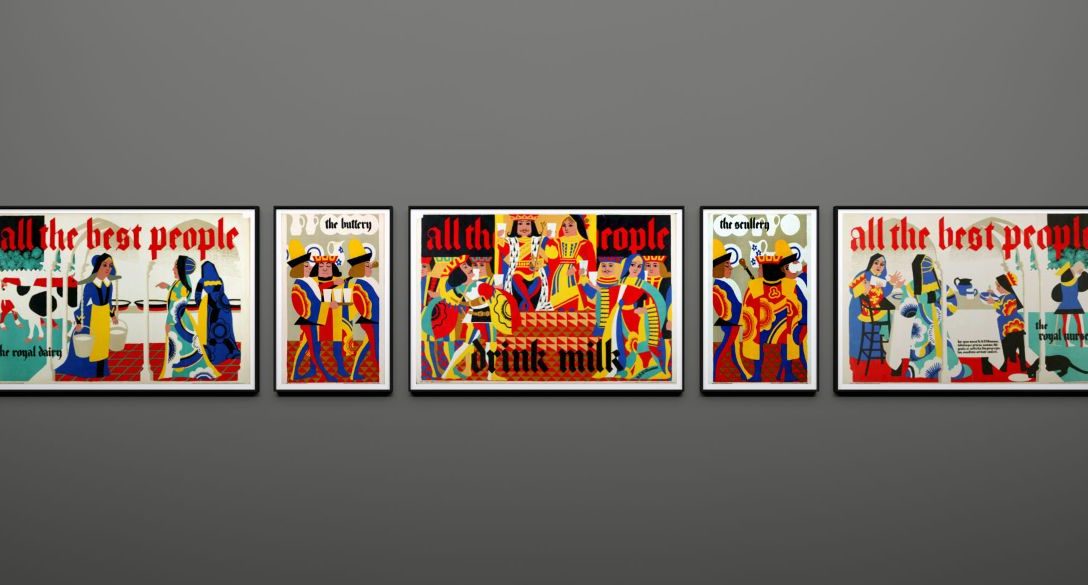
Is it real, or is it Memorex?
Once the layout of the exhibition has been decided, a document is created that illustrates how the exhibition will look and is distributed to colleagues and contributors for discussion and comment. This layout document is also useful for forwarding to interested parties who can’t be present at the gallery, but need to be informed of current progress. Once finalised this document is forwarded to the gallery buildings manager and art-handling team to act as a guide for the exhibiton installation.
Having finished the planning process and a final layout document, there is still one more benefit a 3D model can give – realistic photo-rendering. Using a powerful application called Vray we can create realistic images from our model with a process called ray tracing. In Vray we can simulate the motion of light around the model and capture that motion as an image. By introducing photo-realistic textures into the model we can enhance the models surfaces to closely resemble their real life counterpart. The final result can be an image that is difficult to discern from a photograph.
Where next?
The next step for 3D modelling at Manchester Art Gallery? We’re planning in 2021 to step into the world of Virtual Reality.
3D Modelling Program: Sketchup Pro 2020
Ray Tracing program: Vray
