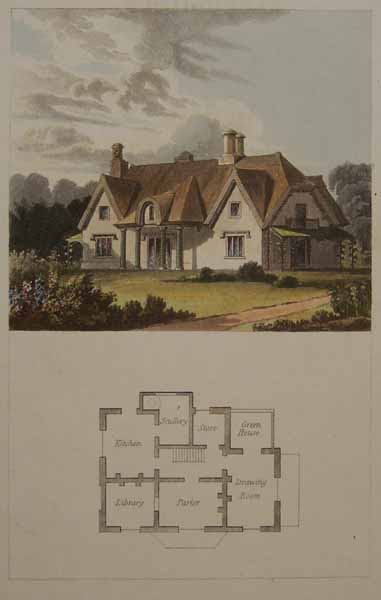A Cottage Orné
Summary
Architectural drawing of a thatched cottage with a layout plan of the ground floor. The cottage is set in a garden with lawn and borders. A path is shown to the centre right. The cottage has a porch supported by four columns and there is a covered veranda at each end.
Object Name
A Cottage Orné
Date Created
1817
Dimensions
support: 24cm x 14.5cm
accession number
1982.159
Collection Group
Place of creation
London
Support
paper
Medium
ink (black)
watercolour

