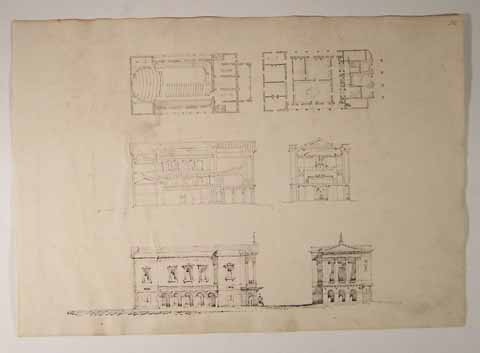Design for Concert Room: Plans, Sections and Elevations
Summary
Six sketched designs: plan of concert room (top left), ground floor plan (top right), longitudinal section (centre left), transverse section (centre right), side elevation (bottom left) and front elevation (bottom right).
Object Name
Design for Concert Room: Plans, Sections and Elevations
Creators Name
Date Created
unknown
Dimensions
support: 28.8cm x 41cm
accession number
1981.24
Collection Group
Support
paper
Medium
ink (black)
anastatic transfer
Legal
© Manchester Art Gallery

