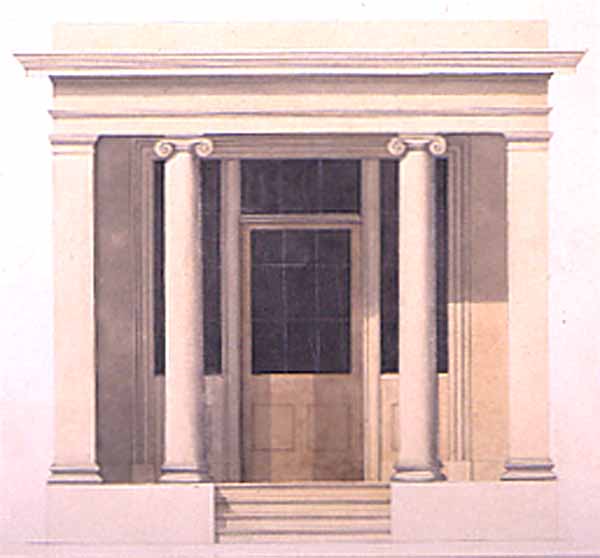Elevation of an Ionic Porch and Doorway
Thomas Harrison of Chester 1744 - 1820
Summary
Front elevation of doorway. Porchway with two plain columns with scrolled capitals. Steps lead up centre to wooden door which is partly glazed. Plain pediment.
Object Name
Elevation of an Ionic Porch and Doorway
Creators Name
Date Created
about 1790
Dimensions
support: 20.6cm x 22cm
accession number
1983.60
Collection Group
Place of creation
Europe
Support
paper
Medium
watercolour
ink (black)
scraping out
Legal
© Manchester Art Gallery

