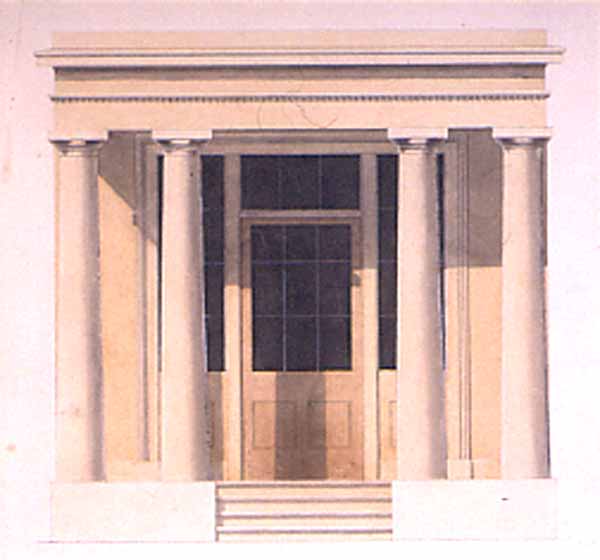Elevation of a Doric Porch and Doorway
Thomas Harrison of Chester 1744 - 1820
Summary
An architectural study, showing a doorway flanked by panels that reflect the design of the door; the lower section of the door and panels, approximately a third of the total height, is in wood and the remainder is in glass. This entranceway is approached by a flight of steps with two Doric at columns either side. The entablature is decorated in minimal style.
Object Name
Elevation of a Doric Porch and Doorway
Creators Name
Date Created
about 1790
Dimensions
support: 20.1cm x 21.9cm
accession number
1983.61
Collection Group
Place of creation
Chester
Support
paper
Medium
ink (black)
watercolour
Legal
© Manchester Art Gallery

